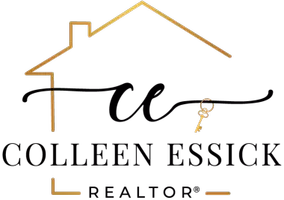$550,000
$550,000
For more information regarding the value of a property, please contact us for a free consultation.
2 Beds
2 Baths
1,773 SqFt
SOLD DATE : 11/03/2025
Key Details
Sold Price $550,000
Property Type Single Family Home
Sub Type Single Family Residence
Listing Status Sold
Purchase Type For Sale
Square Footage 1,773 sqft
Price per Sqft $310
Subdivision Carolina Orchards
MLS Listing ID 4242570
Sold Date 11/03/25
Style Ranch
Bedrooms 2
Full Baths 2
HOA Fees $318/mo
HOA Y/N 1
Abv Grd Liv Area 1,773
Year Built 2022
Lot Size 6,969 Sqft
Acres 0.16
Lot Dimensions 48x117x71x120
Property Sub-Type Single Family Residence
Property Description
Welcome to this like-new, tastefully upgraded home in coveted Carolina Orchards 55+ community. This home offers both luxury and convenience with features like hardwood floors throughout, a private office with french doors, and a stunning gourmet kitchen all complemented by an open-concept design. The gourmet kitchen is a chef's dream, featuring a center island, plus a large serving area, wine/beverage fridge, gas cooktop, and wall oven. The spacious family room, complete with a cozy gas fireplace, connects to a rear covered porch perfect for relaxation. The primary suite boasts a spa-like bath with a zero-entry super shower, dual sink vanity, and a huge walk-in closet. Additional highlights include a mudroom entry with space for a drop zone and a 2-car garage. Whether you're enjoying the modern upgrades, the vibrant community or the peaceful surroundings, this home offers comfort and style for your best years ahead!
Location
State SC
County York
Zoning MXU
Rooms
Main Level Bedrooms 2
Interior
Interior Features Attic Stairs Pulldown, Breakfast Bar, Cable Prewire, Entrance Foyer, Kitchen Island, Open Floorplan, Pantry, Walk-In Closet(s), Wet Bar
Heating Forced Air, Natural Gas
Cooling Ceiling Fan(s), Central Air
Flooring Carpet, Tile, Wood
Fireplaces Type Family Room, Gas Vented
Fireplace true
Appliance Bar Fridge, Convection Oven, Dishwasher, Disposal, ENERGY STAR Qualified Refrigerator, Exhaust Hood, Gas Cooktop, Microwave, Self Cleaning Oven, Tankless Water Heater, Wall Oven, Wine Refrigerator
Laundry Laundry Room, Main Level
Exterior
Exterior Feature Lawn Maintenance
Garage Spaces 2.0
Community Features Fifty Five and Older, Business Center, Cabana, Clubhouse, Fitness Center, Game Court, Indoor Pool, Outdoor Pool, Recreation Area
Utilities Available Cable Available, Electricity Connected, Natural Gas, Underground Power Lines, Underground Utilities
Roof Type Architectural Shingle
Street Surface Concrete,Paved
Accessibility Two or More Access Exits, Bath 60 Inch Turning Radius, Hall Width 36 Inches or More, Mobility Friendly Flooring, No Interior Steps
Porch Covered, Deck, Front Porch, Rear Porch
Garage true
Building
Lot Description Cul-De-Sac, Level, Wooded
Foundation Slab
Sewer Public Sewer
Water City
Architectural Style Ranch
Level or Stories One
Structure Type Fiber Cement,Stone
New Construction false
Schools
Elementary Schools Springfield
Middle Schools Springfield
High Schools Nation Ford
Others
Senior Community true
Restrictions Architectural Review,Deed,Height,Livestock Restriction,Manufactured Home Not Allowed,Modular Not Allowed,Signage,Square Feet,Subdivision,Use
Acceptable Financing Cash, Conventional, FHA, VA Loan
Listing Terms Cash, Conventional, FHA, VA Loan
Special Listing Condition None
Read Less Info
Want to know what your home might be worth? Contact us for a FREE valuation!

Our team is ready to help you sell your home for the highest possible price ASAP
© 2025 Listings courtesy of Canopy MLS as distributed by MLS GRID. All Rights Reserved.
Bought with Scott Byerly • RE/MAX Executive
GET MORE INFORMATION

REALTOR® | Lic# SC: 119582 NC: 326998







