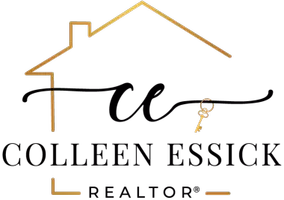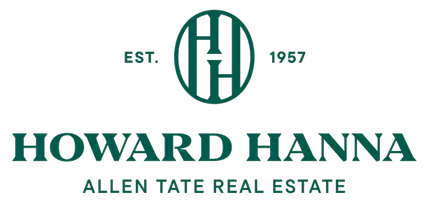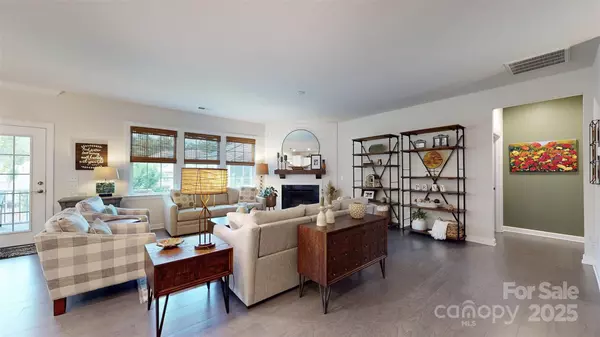$695,000
$699,000
0.6%For more information regarding the value of a property, please contact us for a free consultation.
3 Beds
4 Baths
2,879 SqFt
SOLD DATE : 11/03/2025
Key Details
Sold Price $695,000
Property Type Single Family Home
Sub Type Single Family Residence
Listing Status Sold
Purchase Type For Sale
Square Footage 2,879 sqft
Price per Sqft $241
Subdivision Tree Tops
MLS Listing ID 4279404
Sold Date 11/03/25
Style Transitional
Bedrooms 3
Full Baths 3
Half Baths 1
HOA Fees $266/mo
HOA Y/N 1
Abv Grd Liv Area 2,879
Year Built 2021
Lot Size 9,848 Sqft
Acres 0.2261
Lot Dimensions 76x130x76x130
Property Sub-Type Single Family Residence
Property Description
**Price Improved** Impeccably maintained home in the resort style, gated community, of Tree Tops! Open main level with access to screened-in-porch overlooking extended patio and custom landscaping that affords the ultimate in privacy! Kitchen is a culinary delight with a custom designed walk in pantry in addition to a custom designed appliance pantry, massive island with ample seating space, 5 burner gas cooktop, double ovens & more! Split bedroom floor plan. The primary walk-in closet is a custom design that is everyone's dream come true! The hallway leading to the office and bedroom is simply gorgeous with designer wallpaper and custom millwork! Upstairs with sitting room, living room, bedroom and private bath! Amenites include; walking trails, pickle ball courts, pool amphitheater, 10 village cabins (for yoga, arts, library, and more), clubhouse, fitness center, tennis, dog park, community pond and MORE! Dues cover lawn maintenance. Impressive!
Location
State SC
County Lancaster
Zoning MDR
Rooms
Main Level Bedrooms 2
Interior
Interior Features Attic Other, Built-in Features, Kitchen Island, Open Floorplan, Pantry, Split Bedroom, Walk-In Closet(s), Walk-In Pantry
Heating Forced Air, Natural Gas
Cooling Central Air
Flooring Carpet, Hardwood, Tile
Fireplaces Type Gas Log, Gas Vented, Living Room
Fireplace true
Appliance Dishwasher, Disposal, Double Oven, Gas Cooktop, Microwave, Self Cleaning Oven, Wall Oven
Laundry Electric Dryer Hookup, Laundry Room, Main Level
Exterior
Exterior Feature Lawn Maintenance, Rainwater Catchment
Garage Spaces 2.0
Community Features Fifty Five and Older, Business Center, Clubhouse, Dog Park, Fitness Center, Game Court, Gated, Lake Access, Outdoor Pool, Picnic Area, Playground, Putting Green, Recreation Area, Sidewalks, Sport Court, Street Lights, Tennis Court(s), Walking Trails
Utilities Available Cable Available, Natural Gas, Underground Power Lines
Roof Type Architectural Shingle
Street Surface Concrete,Paved
Porch Screened
Garage true
Building
Foundation Crawl Space
Builder Name Lennar
Sewer Public Sewer
Water City
Architectural Style Transitional
Level or Stories One and One Half
Structure Type Fiber Cement,Stone Veneer
New Construction false
Schools
Elementary Schools Unspecified
Middle Schools Unspecified
High Schools Unspecified
Others
HOA Name CAMS
Senior Community true
Restrictions Architectural Review
Acceptable Financing Cash, Conventional, VA Loan
Listing Terms Cash, Conventional, VA Loan
Special Listing Condition None
Read Less Info
Want to know what your home might be worth? Contact us for a FREE valuation!

Our team is ready to help you sell your home for the highest possible price ASAP
© 2025 Listings courtesy of Canopy MLS as distributed by MLS GRID. All Rights Reserved.
Bought with Brittni Wrasman • Bliss Real Estate
GET MORE INFORMATION

REALTOR® | Lic# SC: 119582 NC: 326998







