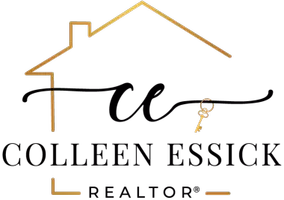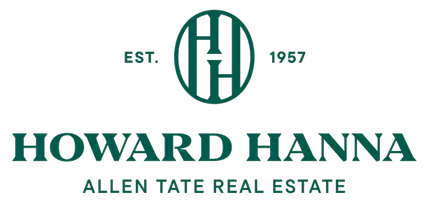$990,000
$1,035,000
4.3%For more information regarding the value of a property, please contact us for a free consultation.
4 Beds
4 Baths
3,229 SqFt
SOLD DATE : 09/08/2025
Key Details
Sold Price $990,000
Property Type Single Family Home
Sub Type Single Family Residence
Listing Status Sold
Purchase Type For Sale
Square Footage 3,229 sqft
Price per Sqft $306
Subdivision Pebble Bay
MLS Listing ID 4276787
Sold Date 09/08/25
Style Ranch
Bedrooms 4
Full Baths 3
Half Baths 1
HOA Fees $52/Semi-Annually
HOA Y/N 1
Abv Grd Liv Area 3,229
Year Built 2012
Lot Size 1.500 Acres
Acres 1.5
Lot Dimensions 111x99x121x114x115x136x351
Property Sub-Type Single Family Residence
Property Description
Welcome to this stunning 4 bedroom, 3.5 bath FULL BRICK and STONE home on a private 1.5 ACRE private corner lot in a gated waterfront community. The fully fenced backyard features a retreat with a hot tub, a paver patio, and a large covered entertaining area, along with a spacious Trex deck, providing the perfect space to relax and enjoy the serene views of the beautifully landscaped private backyard. Inside, the home features spacious living areas, 2 NEW HVAC systems, an upstairs guest suite with a bonus room, and plenty of storage. The manicured landscaping creates an impressive entrance, while the oversized 3 car garage provides ample function and storage. The chef's kitchen features generous counter space, custom cabinetry, new appliances, a gas cooktop, and a double wall oven. The expansive primary suite offers a peaceful retreat. This property blends elegance, comfort, and exceptional outdoor living—a rare find with 3 bedrooms on the main floor! 100 amp smart generator switch.
Location
State NC
County Catawba
Zoning R-30
Body of Water Lake Norman
Rooms
Main Level Bedrooms 3
Interior
Interior Features Attic Walk In, Breakfast Bar, Built-in Features, Entrance Foyer, Garden Tub, Kitchen Island, Open Floorplan, Pantry, Split Bedroom, Storage, Walk-In Closet(s)
Heating Heat Pump
Cooling Ceiling Fan(s), Central Air
Flooring Wood
Fireplaces Type Family Room, Gas Log, Propane
Fireplace true
Appliance Dishwasher, Disposal, Double Oven, Electric Water Heater, Gas Cooktop, Microwave, Refrigerator
Laundry Laundry Room
Exterior
Exterior Feature Above Ground Hot Tub / Spa, In-Ground Irrigation
Garage Spaces 3.0
Fence Back Yard
Community Features Gated, Lake Access, Street Lights
Utilities Available Propane
Waterfront Description Boat Ramp – Community,Boat Slip – Community
Roof Type Shingle
Street Surface Concrete,Paved
Porch Deck, Front Porch
Garage true
Building
Lot Description Corner Lot
Foundation Crawl Space
Builder Name Palmer
Sewer Septic Installed
Water Community Well
Architectural Style Ranch
Level or Stories One and One Half
Structure Type Brick Full,Cedar Shake,Stone
New Construction false
Schools
Elementary Schools Sherrills Ford
Middle Schools Mill Creek
High Schools Bandys
Others
HOA Name Superior Management
Senior Community false
Restrictions Architectural Review
Acceptable Financing Cash, Conventional, FHA, VA Loan
Listing Terms Cash, Conventional, FHA, VA Loan
Special Listing Condition None
Read Less Info
Want to know what your home might be worth? Contact us for a FREE valuation!

Our team is ready to help you sell your home for the highest possible price ASAP
© 2025 Listings courtesy of Canopy MLS as distributed by MLS GRID. All Rights Reserved.
Bought with Tracy Petrosky • Lake Norman Realty, Inc.
GET MORE INFORMATION

REALTOR® | Lic# SC: 119582 NC: 326998







