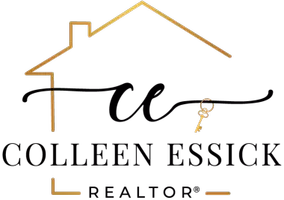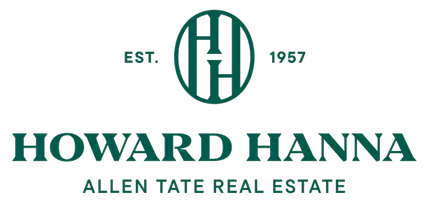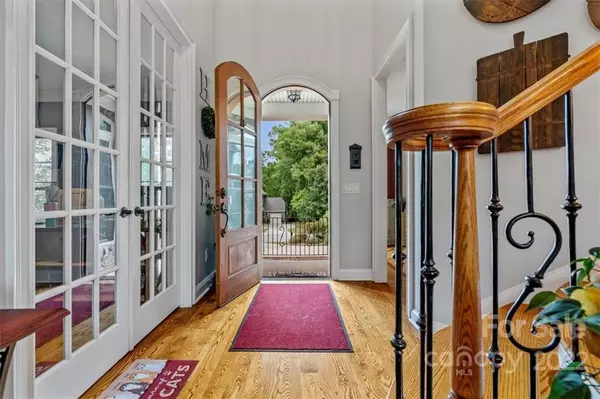$750,000
$785,000
4.5%For more information regarding the value of a property, please contact us for a free consultation.
5 Beds
5 Baths
3,608 SqFt
SOLD DATE : 10/21/2022
Key Details
Sold Price $750,000
Property Type Single Family Home
Sub Type Single Family Residence
Listing Status Sold
Purchase Type For Sale
Square Footage 3,608 sqft
Price per Sqft $207
Subdivision Palm Tree Cove
MLS Listing ID 3895389
Sold Date 10/21/22
Style Transitional
Bedrooms 5
Full Baths 4
Half Baths 1
HOA Fees $65/ann
HOA Y/N 1
Abv Grd Liv Area 3,608
Year Built 2009
Lot Size 0.400 Acres
Acres 0.4
Property Sub-Type Single Family Residence
Property Description
Luxury abounds with all the amenities in this beautiful home in the highly sought-after Palm Tree Cove subdivision. Upon entering, you are greeted with a soaring two-story great room filled with light. The kitchen is complete with granite countertops, double-ovens, and ceramic cooktop. A dining room, office, hearth room, and guest suite round out the first floor. The spacious owner's suite is located on the upper level, and the closet is large enough for the most well-dressed individuals! There are also 3 additional bedrooms and 3 full baths on the second floor. One bedroom has been turned into a gaming room which is sure to engage people of all ages. All this is inside this beautiful home but wait until you step outside. If you like being poolside in a tropical oasis during the day and gathered by the fire pit at night, you will certainly love this outdoor area. The community also offers boat storage. You do not want to wait to see this one!
Location
State SC
County York
Zoning RD-II
Rooms
Main Level Bedrooms 1
Interior
Interior Features Attic Other, Attic Stairs Pulldown, Cable Prewire, Central Vacuum, Garden Tub, Open Floorplan, Tray Ceiling(s), Vaulted Ceiling(s)
Heating Central, Forced Air, Natural Gas, Zoned
Cooling Ceiling Fan(s), Zoned
Flooring Carpet, Tile, Wood
Fireplaces Type Fire Pit, Gas Log, Great Room, Keeping Room, See Through
Fireplace true
Appliance Dishwasher, Double Oven, Electric Oven, Electric Range, Gas Water Heater, Microwave, Plumbed For Ice Maker
Laundry Upper Level
Exterior
Exterior Feature Fire Pit, In Ground Pool
Garage Spaces 3.0
Community Features Clubhouse, Outdoor Pool, Recreation Area
Waterfront Description Other - See Remarks
Roof Type Shingle
Street Surface Concrete,Paved
Porch Deck, Patio, Rear Porch, Screened
Garage true
Building
Lot Description Level, Wooded
Foundation Crawl Space
Sewer County Sewer
Water County Water
Architectural Style Transitional
Level or Stories Two
Structure Type Brick Full,Stone
New Construction false
Schools
Elementary Schools Bethel
Middle Schools Oakridge
High Schools Clover
Others
Restrictions No Representation
Acceptable Financing Cash, Conventional, VA Loan
Listing Terms Cash, Conventional, VA Loan
Special Listing Condition None
Read Less Info
Want to know what your home might be worth? Contact us for a FREE valuation!

Our team is ready to help you sell your home for the highest possible price ASAP
© 2025 Listings courtesy of Canopy MLS as distributed by MLS GRID. All Rights Reserved.
Bought with Kurtis Nigro • Allen Tate Gastonia
GET MORE INFORMATION

REALTOR® | Lic# SC: 119582 NC: 326998







