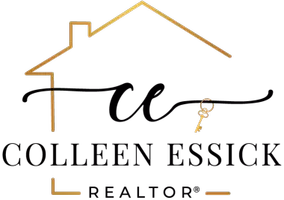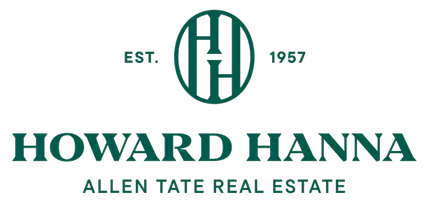$480,000
$495,000
3.0%For more information regarding the value of a property, please contact us for a free consultation.
3 Beds
4 Baths
2,813 SqFt
SOLD DATE : 07/12/2021
Key Details
Sold Price $480,000
Property Type Single Family Home
Sub Type Single Family Residence
Listing Status Sold
Purchase Type For Sale
Square Footage 2,813 sqft
Price per Sqft $170
MLS Listing ID 3739680
Sold Date 07/12/21
Style Traditional
Bedrooms 3
Full Baths 3
Half Baths 1
Year Built 2005
Lot Size 10.550 Acres
Acres 10.55
Lot Dimensions 555.89x846.5x553.55x817.41
Property Sub-Type Single Family Residence
Property Description
Gorgeous 3 bedroom 3.5 bath 1.5 story home with basement. Home is situated on approximately 10.55 acres in the Polkville area. Living Room has a stone fireplace with gas logs. Kitchen has stainless appliances, tile backsplash, center isle & breakfast area. There is also a dining room. Master suite on main level has large walk-in closet, double vanity & over-sized tile walk-in shower. Upper level has 2 bedrooms & a bath. Basement heated area includes a kitchen, family room, office, full bath & bonus room which could be used as a 4th bedroom. Unfinished basement includes a huge storage area with additional laundry. There is an unfinished bonus room above the over-sized double garage. Home has a Rinnai tankless water heater. The home has a covered wrap-around front porch, rear deck & rear patio which is partially covered. There is a detached garage/workshop with approximately 1221 square feet of area with electric, 2 roll-up doors & a walk-in door.
Location
State NC
County Cleveland
Interior
Interior Features Cable Available, Kitchen Island, Open Floorplan, Walk-In Closet(s)
Heating Central, Gas Hot Air Furnace, Heat Pump, Heat Pump
Flooring Carpet, Tile, Wood
Fireplaces Type Gas Log, Living Room
Fireplace true
Appliance Ceiling Fan(s), Gas Cooktop, Dishwasher, Exhaust Hood, Refrigerator, Wall Oven
Laundry Main Level, In Basement, Laundry Room
Exterior
Exterior Feature Outbuilding(s)
Street Surface Concrete
Building
Building Description Brick, 1.5 Story/Basement
Foundation Basement
Sewer Septic Installed
Water County Water
Architectural Style Traditional
Structure Type Brick
New Construction false
Schools
Elementary Schools Union
Middle Schools Burns Middle
High Schools Burns
Others
Acceptable Financing Cash, Conventional, FHA, USDA Loan, VA Loan
Listing Terms Cash, Conventional, FHA, USDA Loan, VA Loan
Special Listing Condition None
Read Less Info
Want to know what your home might be worth? Contact us for a FREE valuation!

Our team is ready to help you sell your home for the highest possible price ASAP
© 2025 Listings courtesy of Canopy MLS as distributed by MLS GRID. All Rights Reserved.
Bought with Colleen Essick • Allen Tate Rock Hill
GET MORE INFORMATION

REALTOR® | Lic# SC: 119582 NC: 326998







