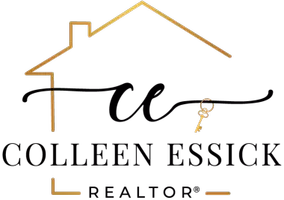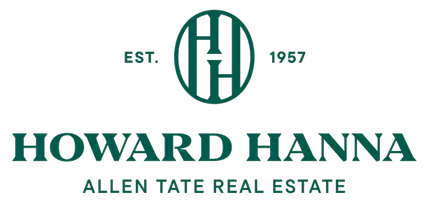
4 Beds
4 Baths
3,263 SqFt
4 Beds
4 Baths
3,263 SqFt
Key Details
Property Type Single Family Home
Sub Type Single Family Residence
Listing Status Active
Purchase Type For Sale
Square Footage 3,263 sqft
Price per Sqft $243
Subdivision Stonetrace
MLS Listing ID 4321825
Style Farmhouse,Modern,Transitional
Bedrooms 4
Full Baths 3
Half Baths 1
Construction Status Completed
HOA Fees $400/ann
HOA Y/N 1
Abv Grd Liv Area 3,263
Year Built 2023
Lot Size 0.560 Acres
Acres 0.56
Property Sub-Type Single Family Residence
Property Description
The backyard is a true oasis, offering resort-style living with a brand new saltwater inground pool and spa, surrounded by a privacy fence, lush sod, accent lighting, and complemented by both a covered pool patio and a screened porch for year-round enjoyment. The addition of a full irrigation system ensures the entire property maintains curb appeal effortlessly.
Step inside to an impressive, massively open main living area defined by soaring ceilings in the 2-story Great Room and gorgeous hardwood flooring throughout the entire home. The heart of the home is the Gourmet Kitchen, an entertainer's dream featuring a huge central island, high-end stainless-steel appliances, a double oven, and not one, but two walk-in pantries. Gather in the cozy Keeping Room or relax by the chic electric fireplace in the living area.
The luxury continues with an indulgent Primary Suite conveniently located on the Main Floor. This retreat boasts elegant tray ceilings, a private seating area, and a massive walk-in closet. The spa-like ensuite bathroom is equipped with dual vanities, a deep soaking tub, and a large separate shower.
Additional high-end features that elevate this home above the rest include dual-zone climate control, a dedicated private entry to the laundry room, an upstairs loft, and smart LED lighting throughout. Furthermore, the owners installed a premium water softener and filtration system, ensuring pristine water quality.
This is a rare opportunity to own a virtually brand-new home with all the luxury, privacy, and outdoor amenities already completed. This spectacular home must be seen to be fully appreciated!
Location
State SC
County York
Zoning RD-I
Rooms
Primary Bedroom Level Main
Main Level Bedrooms 1
Main Level Primary Bedroom
Main Level Bathroom-Full
Main Level Bathroom-Half
Main Level Kitchen
Main Level Keeping Room
Main Level Great Room-Two Story
Main Level Laundry
Main Level Dining Area
Main Level Office
Upper Level Bedroom(s)
Upper Level Bedroom(s)
Upper Level Bathroom-Full
Upper Level Bedroom(s)
Upper Level Bathroom-Full
Upper Level Bathroom-Full
Upper Level Loft
Interior
Interior Features Attic Stairs Pulldown, Breakfast Bar, Drop Zone, Entrance Foyer, Kitchen Island, Open Floorplan, Pantry, Storage, Walk-In Closet(s), Walk-In Pantry, Other - See Remarks
Heating Central, Electric, Forced Air
Cooling Central Air
Flooring Tile, Wood
Fireplaces Type Electric, Great Room
Fireplace true
Appliance Dishwasher, Double Oven, ENERGY STAR Qualified Light Fixtures, Exhaust Hood, Filtration System, Gas Oven, Gas Range, Gas Water Heater, Ice Maker, Microwave, Plumbed For Ice Maker, Self Cleaning Oven, Tankless Water Heater, Wall Oven, Water Softener, Other
Laundry Electric Dryer Hookup, Laundry Room, Main Level, Sink, Washer Hookup
Exterior
Exterior Feature In-Ground Irrigation, Other - See Remarks
Garage Spaces 2.0
Fence Back Yard, Fenced
Pool Heated, In Ground, Pool/Spa Combo, Salt Water
Community Features Street Lights
Utilities Available Electricity Connected, Natural Gas, Underground Power Lines, Underground Utilities
Roof Type Architectural Shingle
Street Surface Concrete,Paved
Porch Covered, Front Porch, Patio, Screened
Garage true
Building
Lot Description Private, Rolling Slope
Dwelling Type Site Built
Foundation Crawl Space
Sewer Public Sewer
Water Well
Architectural Style Farmhouse, Modern, Transitional
Level or Stories Two
Structure Type Hardboard Siding
New Construction false
Construction Status Completed
Schools
Elementary Schools York Road
Middle Schools Saluda Trail
High Schools South Pointe (Sc)
Others
HOA Name Stonetrace HOA
Senior Community false
Restrictions Architectural Review
Acceptable Financing Cash, Conventional, VA Loan
Listing Terms Cash, Conventional, VA Loan
Special Listing Condition Relocation
Virtual Tour https://my.matterport.com/show/?m=is2FLU3xR5h
GET MORE INFORMATION

REALTOR® | Lic# SC: 119582 NC: 326998







