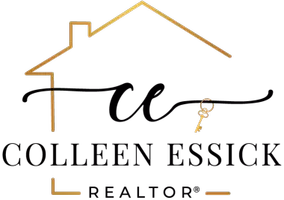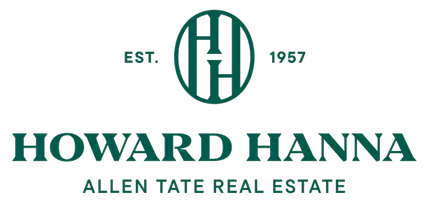
3 Beds
3 Baths
1,584 SqFt
3 Beds
3 Baths
1,584 SqFt
Open House
Sun Nov 09, 2:00pm - 4:00pm
Key Details
Property Type Single Family Home
Sub Type Single Family Residence
Listing Status Active
Purchase Type For Sale
Square Footage 1,584 sqft
Price per Sqft $309
MLS Listing ID 4319276
Style Modern
Bedrooms 3
Full Baths 2
Half Baths 1
Construction Status Completed
Abv Grd Liv Area 1,584
Year Built 2025
Lot Size 1.230 Acres
Acres 1.23
Property Sub-Type Single Family Residence
Property Description
Step inside to soaring vaulted ceilings, a statement floor-to-ceiling fireplace, and an open concept that's perfect for entertaining or unwinding after a day on the Parkway—just 5 minutes away. The main-level primary suite features a spa-like bathroom with double vanity and two closets. High-end finishes shine throughout: custom tilework, quartz countertops, premium stainless appliances, and wide-plank Endura LVP flooring. High end stainless steel appliances, on-demand tankless water heater, and JELD-WEN casement windows.
Enjoy morning coffee or mountain sunsets from your expansive 20' deck overlooking a spacious, low-maintenance lot. Smart-panel ready for energy-efficient living, with city water and septic tank. Note: Driveway easement in place providing shared access with the neighboring property.
Whether you're looking for a primary residence, a second home, or an investment with short-term rental potential, this property checks every box. There's even room to explore adding an ADU (buyer to verify). A rare opportunity to own a modern home with land, views, and income potential—minutes from everything Asheville has to offer.
Location
State NC
County Buncombe
Zoning R2
Rooms
Main Level Bedrooms 1
Interior
Interior Features Kitchen Island, Walk-In Closet(s)
Heating Heat Pump
Cooling Ceiling Fan(s), Central Air
Flooring Vinyl
Fireplaces Type Electric
Fireplace true
Appliance Dishwasher, Disposal, Electric Range, Electric Water Heater, Exhaust Fan, Microwave, Oven, Refrigerator with Ice Maker, Tankless Water Heater
Laundry Electric Dryer Hookup, Laundry Closet, Upper Level, Washer Hookup
Exterior
View Mountain(s)
Street Surface Gravel,Paved
Porch Deck, Front Porch
Garage false
Building
Dwelling Type Site Built
Foundation Crawl Space
Sewer Septic Installed
Water City
Architectural Style Modern
Level or Stories Two
Structure Type Fiber Cement
New Construction true
Construction Status Completed
Schools
Elementary Schools Wd Williams
Middle Schools Charles D Owen
High Schools Charles D Owen
Others
Senior Community false
Acceptable Financing Cash, Conventional, FHA, VA Loan
Listing Terms Cash, Conventional, FHA, VA Loan
Special Listing Condition None
GET MORE INFORMATION

REALTOR® | Lic# SC: 119582 NC: 326998







