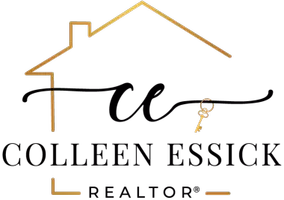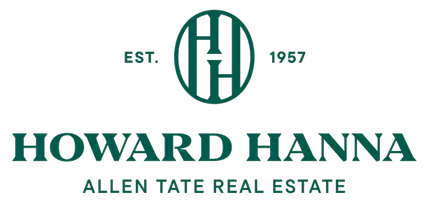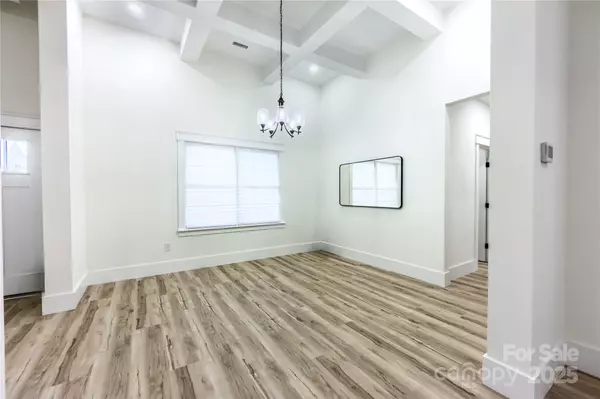
3 Beds
4 Baths
3,050 SqFt
3 Beds
4 Baths
3,050 SqFt
Key Details
Property Type Single Family Home
Sub Type Single Family Residence
Listing Status Active
Purchase Type For Sale
Square Footage 3,050 sqft
Price per Sqft $294
Subdivision Hutton Estate
MLS Listing ID 4317879
Bedrooms 3
Full Baths 3
Half Baths 1
Construction Status Completed
HOA Fees $110/qua
HOA Y/N 1
Abv Grd Liv Area 3,050
Year Built 2024
Lot Size 9,583 Sqft
Acres 0.22
Property Sub-Type Single Family Residence
Property Description
The primary suite is conveniently located on the main level and includes a spacious walk-in closet, double vanity, glass shower, and a relaxing soaker tub. The full Primary bath connects directly to the laundry room for added functionality. The kitchen is a true centerpiece—complete with an oversized island, walk-in pantry, and seamless flow to the dining and living areas, perfect for entertaining or everyday living. The home also includes a two-car garage, mudroom AKA drop zone for everyday convenience.
Upstairs, you'll find a large bonus room with a full bath and an expansive walk-in closet—ideal for a guest suite, home office, or hobby room.
Located close to Lake Hickory, Lake Hickory Country Club, parks, downtown Hickory, and shopping, this home combines luxury with location. Don't miss the opportunity to own a brand-new home in one of Hickory's most sought-after communities.
Below click on the Virtual Tour URL to see a tour of this beautiful home
Location
State NC
County Catawba
Zoning R-2
Rooms
Main Level Bedrooms 3
Interior
Heating Central, Electric
Cooling Central Air, Electric
Fireplace true
Appliance Bar Fridge, Dishwasher, Dual Flush Toilets, Electric Oven, Electric Range, Electric Water Heater, Exhaust Fan, Freezer, Oven, Refrigerator with Ice Maker, Self Cleaning Oven, Wine Refrigerator
Laundry Inside, Laundry Room
Exterior
Garage Spaces 2.0
Street Surface Concrete
Garage true
Building
Dwelling Type Site Built
Foundation Crawl Space
Builder Name One Foundation Construction Inc
Sewer Public Sewer
Water City
Level or Stories Two
Structure Type Brick Partial,Hardboard Siding
New Construction true
Construction Status Completed
Schools
Elementary Schools Viewmont
Middle Schools Northview
High Schools Unspecified
Others
Pets Allowed Yes
HOA Name Carolina Heritage Realty
Senior Community false
Acceptable Financing Cash, Conventional
Listing Terms Cash, Conventional
Special Listing Condition None
Virtual Tour https://www.facebook.com/share/r/1F9UHGpPSY/
GET MORE INFORMATION

REALTOR® | Lic# SC: 119582 NC: 326998







