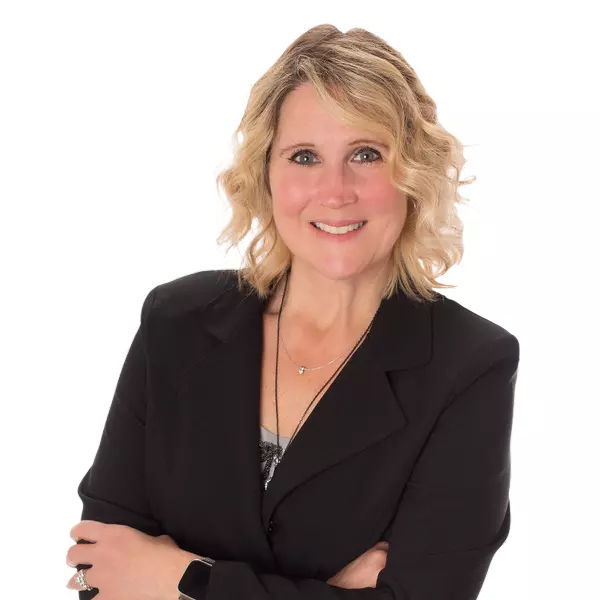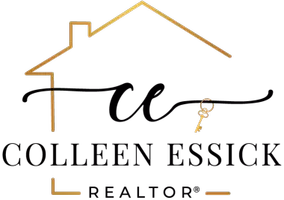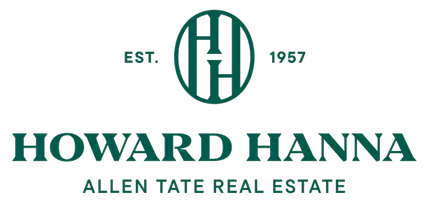
3 Beds
2 Baths
2,510 SqFt
3 Beds
2 Baths
2,510 SqFt
Open House
Sat Nov 08, 1:30pm - 3:30pm
Key Details
Property Type Single Family Home
Sub Type Single Family Residence
Listing Status Coming Soon
Purchase Type For Sale
Square Footage 2,510 sqft
Price per Sqft $394
Subdivision Brevard - City
MLS Listing ID 4314764
Style Cottage
Bedrooms 3
Full Baths 2
Abv Grd Liv Area 2,510
Year Built 1949
Lot Size 0.270 Acres
Acres 0.27
Property Sub-Type Single Family Residence
Property Description
The chef's kitchen is a true highlight, offering custom cabinetry, limestone countertops, and stainless-steel appliances that blend style and functionality seamlessly.
Upstairs, discover a generous primary suite with abundant closet space and a spa-like bath. A versatile bonus room offers the ideal spot for a home office, studio, or quiet retreat.
The large unfinished basement and one-car garage provide endless possibilities—whether you envision a home gym, workshop, or creative space. Step outside to enjoy a fenced backyard with a custom stone patio, perfect for grilling out, gatherings or quiet evenings under the stars.
Additional features include an EV charging station, modern updates throughout, and timeless cottage charm in one of Brevard's most sought-after locations.
Location
State NC
County Transylvania
Zoning GR8
Rooms
Basement Basement Garage Door, Basement Shop, Exterior Entry, Partial, Storage Space, Unfinished, Walk-Out Access, Walk-Up Access
Main Level Bedrooms 2
Main Level Living Room
Main Level Dining Room
Main Level Bedroom(s)
Main Level Kitchen
Main Level Bedroom(s)
Main Level Bathroom-Full
Upper Level Primary Bedroom
Upper Level Bathroom-Full
Upper Level Bonus Room
Basement Level Workshop
Upper Level Laundry
Basement Level Basement
Upper Level Office
Interior
Heating Central, Electric, Forced Air, Heat Pump, Natural Gas
Cooling Central Air, Electric, Zoned
Flooring Tile, Wood
Fireplaces Type Living Room, Other - See Remarks
Fireplace true
Appliance Dishwasher, Electric Oven, Electric Range, Oven, Refrigerator, Washer/Dryer
Laundry Laundry Closet, Upper Level
Exterior
Garage Spaces 1.0
Fence Back Yard, Partial
Utilities Available Natural Gas
Roof Type Metal
Street Surface Concrete,Paved
Porch Front Porch, Patio
Garage true
Building
Lot Description Sloped
Dwelling Type Site Built
Foundation Basement, Crawl Space
Sewer Public Sewer
Water City
Architectural Style Cottage
Level or Stories One and One Half
Structure Type Brick Partial,Wood
New Construction false
Schools
Elementary Schools Unspecified
Middle Schools Unspecified
High Schools Unspecified
Others
Senior Community false
Acceptable Financing Cash, Conventional
Listing Terms Cash, Conventional
Special Listing Condition None
Virtual Tour https://unbranded.visithome.ai/doeJW7FqtQBmu5wmdnThuV?mu=ft&m=0&t=1762166877
GET MORE INFORMATION

REALTOR® | Lic# SC: 119582 NC: 326998







