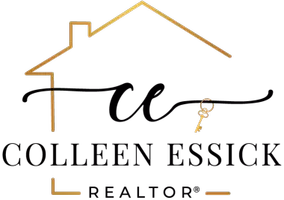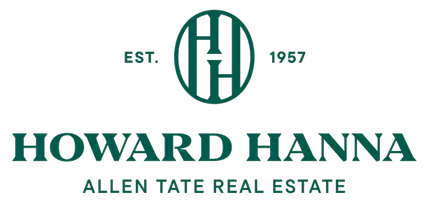
4 Beds
4 Baths
3,107 SqFt
4 Beds
4 Baths
3,107 SqFt
Key Details
Property Type Single Family Home
Sub Type Single Family Residence
Listing Status Coming Soon
Purchase Type For Sale
Square Footage 3,107 sqft
Price per Sqft $205
Subdivision Millbridge
MLS Listing ID 4318462
Style Traditional
Bedrooms 4
Full Baths 4
Construction Status Completed
Abv Grd Liv Area 3,107
Year Built 2021
Lot Size 8,189 Sqft
Acres 0.188
Lot Dimensions 130x59x131x67
Property Sub-Type Single Family Residence
Property Description
Inside, an open floor plan creates a seamless flow between the main living areas, highlighted by soaring tray ceilings, rich crown molding, wainscoting, upgraded casings, and modern hardwood floors. The cozy fireplace anchors the living room, situated beside the casual dining area and offering peaceful views of the backyard.
The gourmet kitchen is a chef's dream, featuring granite countertops, 48" soft-close cabinetry, a gas cooktop, expansive island, designer pendant lighting, butler's pantry, and a custom walk-in pantry with specialized shelving. A stunning formal dining room completes the main level.
The primary suite and an additional main-floor bedroom with a full bath provide convenience and flexibility for guests or multigenerational living. The luxurious primary retreat offers spa-like comfort with a dual-head walk-in shower with seating, dual marble-topped vanities, and premium finishes.
Upstairs, you'll find two generously sized bedrooms, a full bath, an oversized loft, and a bonus room — ideal for a second office, media room, or even a potential fifth bedroom.
Outdoor living shines with a serene covered porch overlooking professionally designed landscaping and a beautiful patio. The fully fenced yard offers privacy and security, while upgraded smart-home technology brings everyday convenience to life.
This home blends luxury, functionality, and comfort in a tranquil setting that feels like your own private oasis.
Located in the heart of Millbridge, residents enjoy award-winning, resort-style amenities including an incredible clubhouse with a theater and staffed coffee bar, state-of-the-art fitness center, covered basketball court, tennis courts, and so much more. Conveniently located just minutes from charming downtown Waxhaw.
Location
State NC
County Union
Zoning AL5
Rooms
Main Level Bedrooms 2
Main Level Bedroom(s)
Main Level Office
Main Level Kitchen
Main Level Dining Room
Main Level Primary Bedroom
Main Level Bathroom-Full
Main Level Bathroom-Full
Main Level Living Room
Main Level Breakfast
Upper Level Bonus Room
Upper Level Bathroom-Full
Upper Level Loft
Upper Level Bedroom(s)
Upper Level Bedroom(s)
Interior
Interior Features Attic Stairs Pulldown
Heating Central
Cooling Central Air
Flooring Carpet, Tile, Wood
Fireplaces Type Family Room
Fireplace true
Appliance Dishwasher, Disposal, Gas Range
Laundry Laundry Room
Exterior
Garage Spaces 2.0
Fence Back Yard
Community Features Clubhouse, Outdoor Pool, Picnic Area, Playground, Recreation Area, Sidewalks, Sport Court, Walking Trails
Roof Type Architectural Shingle
Street Surface Concrete
Porch Covered, Front Porch, Patio, Rear Porch
Garage true
Building
Dwelling Type Site Built
Foundation Slab
Builder Name M/I Homes
Sewer Public Sewer
Water City
Architectural Style Traditional
Level or Stories One and One Half
Structure Type Vinyl
New Construction false
Construction Status Completed
Schools
Elementary Schools Unspecified
Middle Schools Parkwood
High Schools Parkwood
Others
Senior Community false
Restrictions Architectural Review
Acceptable Financing Cash, Conventional, FHA, VA Loan
Listing Terms Cash, Conventional, FHA, VA Loan
Special Listing Condition None
GET MORE INFORMATION

REALTOR® | Lic# SC: 119582 NC: 326998


