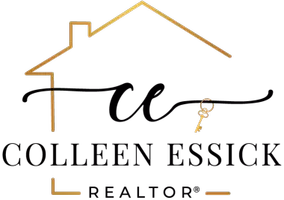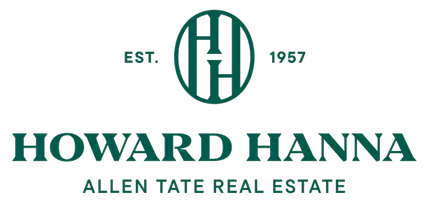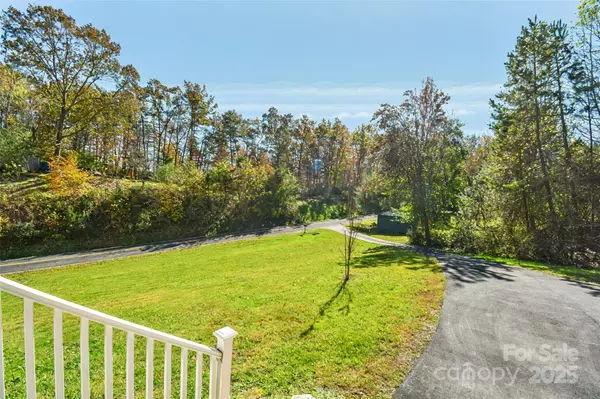
3 Beds
2 Baths
1,979 SqFt
3 Beds
2 Baths
1,979 SqFt
Key Details
Property Type Single Family Home
Sub Type Single Family Residence
Listing Status Active
Purchase Type For Sale
Square Footage 1,979 sqft
Price per Sqft $302
MLS Listing ID 4318308
Style Ranch
Bedrooms 3
Full Baths 2
Abv Grd Liv Area 1,979
Year Built 2021
Lot Size 0.580 Acres
Acres 0.58
Property Sub-Type Single Family Residence
Property Description
Step inside to an open-concept design that bathes every space in natural light, creating an airy, bright haven that's as spacious as it is inviting. The heart of the home is the expansive kitchen, a chef's dream boasting gleaming stainless-steel appliances, ample counter space for gatherings, and a massive walk-in pantry for effortless organization. Adjacent, a generous laundry room with direct exterior access adds practical charm, making daily life a breeze.
Retreat to the primary suite, a true sanctuary expansive enough for your grandest visions—complete with stylish barn doors that swing open to reveal a gigantic en-suite bath. Indulge in the spa-like serenity: a luxurious walk-in shower, a private water closet, a deep soaker tub for unwinding, and abundant vanity space. A soaring window frames views of the innovative dry waterfall drainage system, recently installed for peace of mind, while the fully encapsulated crawlspace ensures lasting efficiency and protection.
This one-of-a-kind property isn't just a home—it's a lifestyle. Schedule your private tour today and discover why this gem in Cathy's Creek is calling your name.
Location
State NC
County Transylvania
Zoning none
Rooms
Main Level Bedrooms 3
Main Level Primary Bedroom
Main Level Living Room
Main Level Kitchen
Main Level Laundry
Main Level Bedroom(s)
Main Level Dining Room
Interior
Interior Features Open Floorplan, Pantry, Walk-In Closet(s), Walk-In Pantry
Heating Heat Pump
Cooling Central Air
Flooring Vinyl
Fireplace false
Appliance Dishwasher, Disposal, Dryer, Electric Water Heater, Gas Range, Microwave, Refrigerator with Ice Maker, Washer/Dryer
Laundry Electric Dryer Hookup, Laundry Room, Main Level, Washer Hookup
Exterior
Utilities Available Cable Available, Electricity Connected, Propane
Roof Type Architectural Shingle
Street Surface Asphalt,Paved
Accessibility Two or More Access Exits
Porch Covered, Front Porch
Garage false
Building
Lot Description Green Area, Rolling Slope
Dwelling Type On Frame Modular
Foundation Crawl Space
Sewer Private Sewer
Water Well
Architectural Style Ranch
Level or Stories One
Structure Type Vinyl
New Construction false
Schools
Elementary Schools Brevard
Middle Schools Brevard
High Schools Brevard
Others
Senior Community false
Restrictions No Restrictions
Acceptable Financing Cash, Conventional, FHA, USDA Loan, VA Loan
Listing Terms Cash, Conventional, FHA, USDA Loan, VA Loan
Special Listing Condition None
GET MORE INFORMATION

REALTOR® | Lic# SC: 119582 NC: 326998







