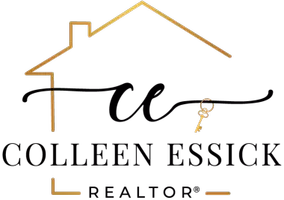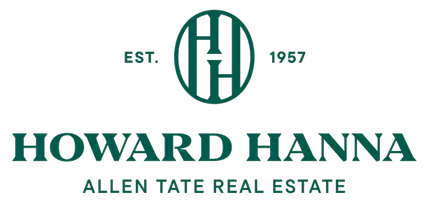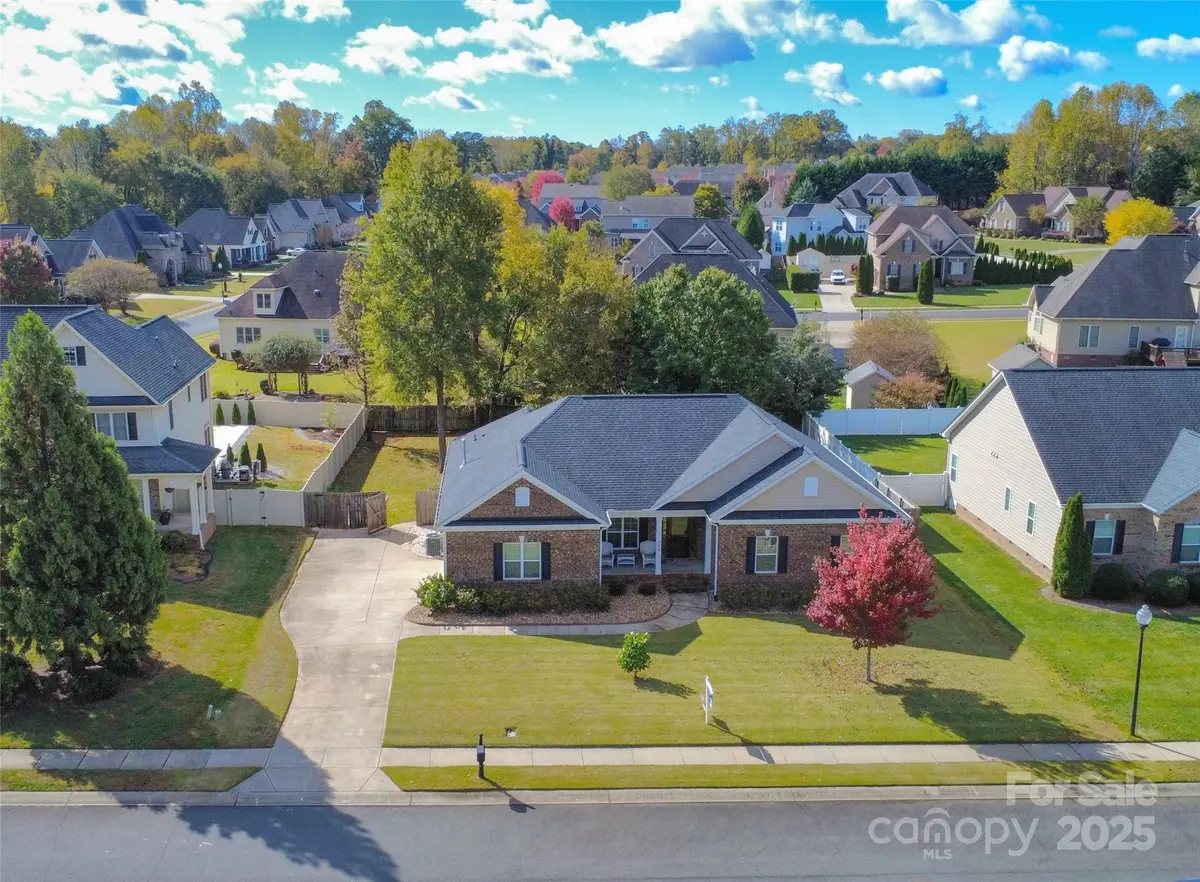
3 Beds
2 Baths
1,844 SqFt
3 Beds
2 Baths
1,844 SqFt
Key Details
Property Type Single Family Home
Sub Type Single Family Residence
Listing Status Active
Purchase Type For Sale
Square Footage 1,844 sqft
Price per Sqft $281
Subdivision Rhynes Estate
MLS Listing ID 4317505
Style Ranch
Bedrooms 3
Full Baths 2
Abv Grd Liv Area 1,844
Year Built 2018
Lot Size 0.320 Acres
Acres 0.32
Property Sub-Type Single Family Residence
Property Description
Step inside to discover a bright, open floor plan with 9-foot ceilings, crown molding, and a vaulted great room centered around a cozy fireplace. The gourmet kitchen features a large island, quartz countertops, custom cabinetry, and an upgraded gas range, flowing seamlessly into the dining area and a private screened-in porch—the ideal spot to enjoy morning coffee, quiet evenings, or weekend gatherings overlooking a peaceful, tree-lined backyard.
The spacious primary suite includes a custom walk-in closet and a luxurious bath with a garden tub. Two additional bedrooms and a dedicated office with glass French doors provide flexible space for guests, work, or hobbies. Throughout the home, details like wainscoting, 2-inch blinds, and premium finishes highlight the care and craftsmanship that set this home apart.
Outside, enjoy the rocking-chair front porch, beautifully landscaped and fully fenced in back yard, and the serenity of mature trees that frame the property.
More than just a house, this is a home where comfort, connection, and community come together. Come experience the lifestyle that makes this Mount Holly gem truly special.
Location
State NC
County Gaston
Zoning R3
Rooms
Main Level Bedrooms 3
Main Level Bedroom(s)
Main Level Laundry
Main Level Primary Bedroom
Main Level Bedroom(s)
Interior
Heating Forced Air, Natural Gas
Cooling Ceiling Fan(s), Central Air
Flooring Tile, Vinyl
Fireplaces Type Gas Log
Fireplace true
Appliance Dishwasher, Gas Oven, Gas Range, Oven, Plumbed For Ice Maker, Refrigerator, Washer/Dryer
Laundry Laundry Room
Exterior
Garage Spaces 2.0
Fence Back Yard
Roof Type Architectural Shingle
Street Surface Concrete,Paved
Porch Front Porch, Patio, Rear Porch, Screened
Garage true
Building
Lot Description Level
Dwelling Type Site Built
Foundation Crawl Space
Sewer Public Sewer
Water City
Architectural Style Ranch
Level or Stories One
Structure Type Brick Partial
New Construction false
Schools
Elementary Schools North Belmont
Middle Schools Mount Holly
High Schools Stuart W Cramer
Others
HOA Name Rhyne's Estate
Senior Community false
Acceptable Financing Cash, Conventional, FHA
Listing Terms Cash, Conventional, FHA
Special Listing Condition None
GET MORE INFORMATION

REALTOR® | Lic# SC: 119582 NC: 326998







