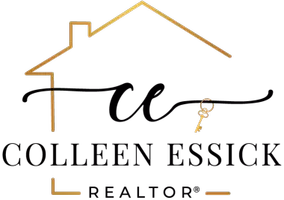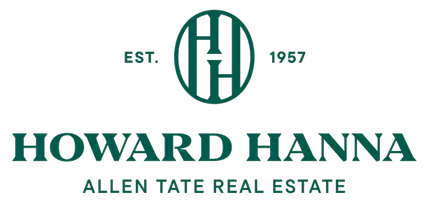
4 Beds
5 Baths
5,561 SqFt
4 Beds
5 Baths
5,561 SqFt
Key Details
Property Type Single Family Home
Sub Type Single Family Residence
Listing Status Active
Purchase Type For Sale
Square Footage 5,561 sqft
Price per Sqft $341
Subdivision Cobblestone Park
MLS Listing ID 4310363
Style Cape Cod,Other
Bedrooms 4
Full Baths 4
Half Baths 1
Construction Status Completed
HOA Fees $475/qua
HOA Y/N 1
Abv Grd Liv Area 3,718
Year Built 2008
Lot Size 0.380 Acres
Acres 0.38
Lot Dimensions 151x118x166x76x44
Property Sub-Type Single Family Residence
Property Description
Sophisticated Interior features include:
4 Bedrooms, 4.5 Bathrooms, including two expansive primary suites
| Private elevator for seamless access across all 3 levels
| Marble-clad powder room with stain glass window
| Custom library with built-in bookcases and architectural molding
| Chef's dream kitchen featuring Thermador ovens, Viking cooktop, quartz countertops, and ice maker
| Designer lighting throughout with new tap light switches
| Walkout basement has a wet bar with an ice maker, beverage fridge, billiards room and a wall of TV's so you never miss a game. Just step out to the covered porch to cook out on the built-in grill.
Enjoy three expansive levels of verandahs that offer panoramic views of the course and grounds. The stunning saltwater, heated gunite pool & spa includes: rock water feature, sun shelf, pool stools, smart features and top of the line pool equipment. Heated & cooled pool house with 1/2 bath. Outdoor pavilion with wood burning fireplace, Coyote grill, Brown Egg, ice maker, fridge, dual keg taps, soapstone countertops, surround sound, gas firepit with self igniter and even an outdoor shower.
This is more than a home — it's a private resort with every luxury imaginable. Whether you're hosting under the stars or enjoying a peaceful morning coffee overlooking the greens, this estate is designed to impress at every turn. Schedule your private tour today to experience this one-of-a-kind luxury home that redefines Southern living.
Living in Cobblestone Park means enjoying the perfect blend of community, recreation, and luxury — all enhanced by the prestige of McConnell Golf. As part of the McConnell Golf family, Cobblestone Park residents benefit from access to one of the most scenic and well-maintained courses in the Midlands, featuring 27 holes of championship golf surrounded by rolling hills and lake views.
Beyond golf, membership offers reciprocal privileges at all McConnell Golf clubs across the Carolinas, Tennessee, and Virginia — giving homeowners access to an impressive collection of private courses, fine dining, fitness centers, pools, and social events.
Whether you're an avid golfer, a social member, or simply enjoy the peaceful beauty of a gated community, Cobblestone Park and McConnell Golf together create a lifestyle that's active, welcoming, and refined — the best of Southern living. Contact McConnell Golf for details on Membership Packages.
Location
State SC
County Richland
Zoning PD
Rooms
Basement Finished, Walk-Out Access
Guest Accommodations Other - See Remarks
Upper Level Primary Bedroom
Upper Level Primary Bedroom
Upper Level Bedroom(s)
Main Level Kitchen
Basement Level Bedroom(s)
Upper Level Laundry
Main Level Living Room
Main Level Dining Room
Main Level Library
Upper Level Bathroom-Full
Main Level Bathroom-Half
Upper Level Bathroom-Full
Main Level Mud
Upper Level Bathroom-Full
Basement Level Bathroom-Full
Basement Level Bonus Room
Basement Level Billiard
Basement Level Bar/Entertainment
Interior
Interior Features Attic Walk In, Built-in Features, Central Vacuum, Elevator, Entrance Foyer, Hot Tub, Kitchen Island, Pantry, Storage, Walk-In Closet(s), Wet Bar, Whirlpool, Other - See Remarks
Heating Central, Ductless, Forced Air, Heat Pump, Natural Gas, Zoned
Cooling Ceiling Fan(s), Central Air, Ductless, Heat Pump, Zoned
Flooring Concrete, Tile, Wood
Fireplaces Type Bonus Room, Fire Pit, Gas Log, Gas Starter, Living Room, Outside, Wood Burning
Fireplace true
Appliance Bar Fridge, Dishwasher, Disposal, Double Oven, Dryer, Exhaust Hood, Gas Cooktop, Gas Water Heater, Ice Maker, Microwave, Refrigerator, Refrigerator with Ice Maker, Tankless Water Heater, Wall Oven, Washer, Washer/Dryer, Wine Refrigerator, Other
Laundry Laundry Room, Upper Level, Other - See Remarks
Exterior
Exterior Feature Fire Pit, Gas Grill, In-Ground Hot Tub / Spa, In-Ground Irrigation, Outdoor Kitchen, Outdoor Shower, Other - See Remarks
Garage Spaces 3.0
Fence Back Yard, Fenced, Full
Pool Heated, In Ground, Outdoor Pool, Pool/Spa Combo, Salt Water
Community Features Clubhouse, Fitness Center, Game Court, Gated, Golf, Outdoor Pool, Pickleball, Playground, Pond, Sidewalks, Sport Court, Street Lights, Tennis Court(s)
Utilities Available Cable Available, Electricity Connected, Natural Gas, Underground Power Lines, Underground Utilities
View Golf Course, Year Round
Roof Type Shingle
Street Surface Concrete,Paved
Accessibility Elevator
Porch Balcony, Covered, Deck, Front Porch, Patio, Porch, Rear Porch, Terrace
Garage true
Building
Lot Description On Golf Course, Other - See Remarks
Dwelling Type Site Built
Foundation Basement
Sewer Public Sewer
Water City
Architectural Style Cape Cod, Other
Level or Stories Two
Structure Type Brick Partial,Cedar Shake,Hardboard Siding
New Construction false
Construction Status Completed
Schools
Elementary Schools Bethel-Hanberry
Middle Schools Muller Road
High Schools Westwood
Others
HOA Name CAMS
Senior Community false
Restrictions Architectural Review,Livestock Restriction
Acceptable Financing Cash, Conventional
Listing Terms Cash, Conventional
Special Listing Condition None
GET MORE INFORMATION

REALTOR® | Lic# SC: 119582 NC: 326998







