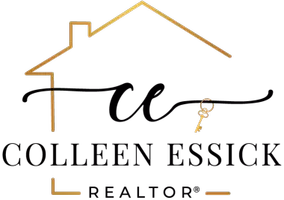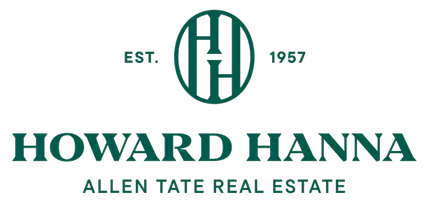
3 Beds
2 Baths
2,051 SqFt
3 Beds
2 Baths
2,051 SqFt
Key Details
Property Type Single Family Home
Sub Type Single Family Residence
Listing Status Active
Purchase Type For Sale
Square Footage 2,051 sqft
Price per Sqft $209
Subdivision Cline Village
MLS Listing ID 4298900
Style Transitional
Bedrooms 3
Full Baths 2
HOA Fees $110/qua
HOA Y/N 1
Abv Grd Liv Area 2,051
Year Built 2019
Lot Size 7,405 Sqft
Acres 0.17
Property Sub-Type Single Family Residence
Property Description
This one-owner home truly has it all - plantation shutters, gleaming hardwood and tile flooring, and custom cabinetry in kitchen, baths, living room, dining room, and even the laundry. The spacious covered front and side porches are perfect for enjoying a quiet morning coffee or gathering with friends and neighbors.
The gourmet kitchen is the heart of this home, featuring custom cabinetry, granite countertops, a large island with seating, a custom pantry, a cozy breakfast nook and stainless steel Bosch appliances - including a gas range, microwave, refrigerator and dishwasher. The open layout flows seamlessly into the living and dining rooms, both accented with custom built-ins, creating the perfect setting for entertaining or simply relaxing at home.
The primary suite is a retreat of its own. The expansive bedroom includes a charming alcove - ideal for reading, relaxing, or a home office - and flows into a spa-like bath with a luxurious tile and granite walk-in shower, dual vanities, and two walk-in closets.
With 3 bedrooms and 2 baths, this move-in ready home combines charm with modern luxury. Ideally located just minutes from I-40, it offers quick access to work, shopping, and schools-plus the elementary school is just a short walk away!
Please note, the home has stair-less, easy entry from the rear - via garage making unloading of groceries much easier!
Location
State NC
County Catawba
Zoning NC
Rooms
Main Level Bedrooms 3
Main Level Dining Room
Main Level Living Room
Main Level Primary Bedroom
Main Level Bathroom-Full
Main Level Bedroom(s)
Main Level Kitchen
Main Level Bedroom(s)
Main Level Bathroom-Full
Main Level Laundry
Interior
Interior Features Attic Stairs Pulldown, Breakfast Bar, Built-in Features, Kitchen Island, Open Floorplan, Pantry
Heating Forced Air, Natural Gas
Cooling Central Air, Electric
Flooring Tile, Wood
Fireplaces Type Gas Log, Living Room
Fireplace true
Appliance Dishwasher, Disposal, Electric Water Heater, Exhaust Fan, Gas Range, Microwave, Refrigerator with Ice Maker
Laundry Electric Dryer Hookup, Laundry Room, Main Level, Washer Hookup
Exterior
Garage Spaces 2.0
Community Features Sidewalks, Street Lights
Utilities Available Cable Connected, Electricity Connected, Natural Gas, Underground Power Lines, Underground Utilities, Wired Internet Available
Roof Type Shingle
Street Surface Concrete,Paved
Porch Covered, Front Porch, Side Porch
Garage true
Building
Lot Description Sloped
Dwelling Type Site Built
Foundation Crawl Space
Sewer Public Sewer
Water City
Architectural Style Transitional
Level or Stories One
Structure Type Brick Full
New Construction false
Schools
Elementary Schools Lyle Creek
Middle Schools River Bend
High Schools Bunker Hill
Others
HOA Name Red Rock Mgmt
Senior Community false
Restrictions Architectural Review,Subdivision
Acceptable Financing Cash, Conventional, FHA, USDA Loan, VA Loan
Listing Terms Cash, Conventional, FHA, USDA Loan, VA Loan
Special Listing Condition None
GET MORE INFORMATION

REALTOR® | Lic# SC: 119582 NC: 326998







