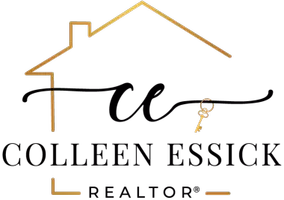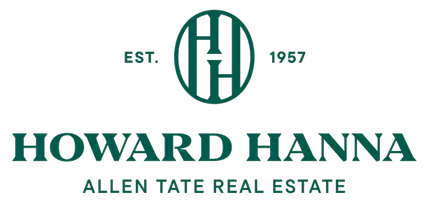3 Beds
4 Baths
2,218 SqFt
3 Beds
4 Baths
2,218 SqFt
Key Details
Property Type Single Family Home
Sub Type Single Family Residence
Listing Status Active
Purchase Type For Sale
Square Footage 2,218 sqft
Price per Sqft $281
MLS Listing ID 4299455
Style Contemporary,Modern
Bedrooms 3
Full Baths 3
Half Baths 1
Construction Status Completed
Abv Grd Liv Area 2,218
Year Built 2025
Lot Size 0.370 Acres
Acres 0.37
Property Sub-Type Single Family Residence
Property Description
This New Construction home features 3 bedrooms and a additional Bonus room, with a primary bedroom on each floor, showcasing beautiful glass showers and large walk-in closets.
Main floor invites you in, with high Ceilings, Cozy Fireplace, and an Open Concept Floor Plan leading you into the spacious kitchen with custom built, ceiling height cabinetry, beautiful Quartz countertops, tiled backsplash wall and a great-size pantry. Covered deck out back, allows space for grilling and relaxation. Upstairs you'll find a large walk-in attic for additional storage space.
Additionally, the Home features, large walk-in closets with custom Built-ins, sound-proof walls, High-end LVP
Floors, Quartz countertops, and Custom Built cabinetry, with a 2 Car Garage.
No HOA Fees, or Restrictions!
Location
State NC
County Henderson
Zoning R1
Rooms
Main Level Bedrooms 1
Main Level Primary Bedroom
Main Level Living Room
Main Level Kitchen
Main Level Dining Area
Main Level Laundry
Upper Level 2nd Primary
Upper Level Bonus Room
Upper Level Bedroom(s)
Upper Level Bathroom-Full
Main Level Bathroom-Half
Interior
Interior Features Attic Walk In, Kitchen Island, Open Floorplan, Pantry, Storage, Walk-In Closet(s)
Heating Electric
Cooling Ceiling Fan(s), Electric
Flooring Tile, Vinyl
Fireplaces Type Electric, Living Room
Fireplace true
Appliance Convection Microwave, Dishwasher, Disposal, Electric Cooktop, Electric Range, Refrigerator
Laundry Electric Dryer Hookup, Laundry Room, Main Level
Exterior
Garage Spaces 2.0
Waterfront Description None
Roof Type Shingle,Wood
Street Surface Concrete,Paved
Porch Covered, Deck, Front Porch
Garage true
Building
Lot Description Cleared, Level
Dwelling Type Site Built
Foundation Slab
Builder Name Everlast Design & Construction
Sewer Septic Installed (Off Site)
Water Well
Architectural Style Contemporary, Modern
Level or Stories Two
Structure Type Shingle/Shake,Synthetic Stucco,Wood
New Construction true
Construction Status Completed
Schools
Elementary Schools Upward
Middle Schools Flat Rock
High Schools East Henderson
Others
Senior Community false
Restrictions No Restrictions,Short Term Rental Allowed
Acceptable Financing Cash, Conventional
Listing Terms Cash, Conventional
Special Listing Condition None
GET MORE INFORMATION
REALTOR® | Lic# SC: 119582 NC: 326998







