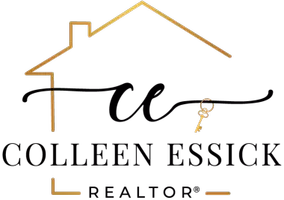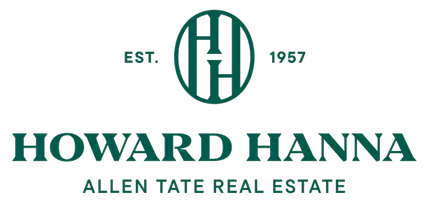3 Beds
3 Baths
3,296 SqFt
3 Beds
3 Baths
3,296 SqFt
Key Details
Property Type Townhouse
Sub Type Townhouse
Listing Status Active
Purchase Type For Sale
Square Footage 3,296 sqft
Price per Sqft $253
Subdivision Challis Hill
MLS Listing ID 4299396
Bedrooms 3
Full Baths 2
Half Baths 1
HOA Fees $410/mo
HOA Y/N 1
Abv Grd Liv Area 3,296
Year Built 1998
Lot Size 8,407 Sqft
Acres 0.193
Property Sub-Type Townhouse
Property Description
The spacious main-level primary suite features a fully renovated bathroom with separate vanities for added convenience. Enjoy hardwood floors throughout the main level, adding warmth and sophistication to every room.
The updated kitchen boasts stainless steel appliances and luxurious quartzite countertops—ideal for both everyday living and entertaining. A generous great room flows seamlessly into an additional sitting area and a bright four-season porch, providing year-round enjoyment and natural light - Seller added Anderson Windows.
Upstairs, you'll find two more spacious bedrooms, a full bath, and a versatile bonus room and loft—perfect for a home office, media room, or guest space.
Step outside to your private courtyard, complete with a decorative pond and mature landscaping—a tranquil outdoor retreat.
Don't miss the opportunity to own this exceptional home in one of the area's most desirable communities!
Location
State NC
County Mecklenburg
Building/Complex Name Challis Hill
Zoning R-8(CD)
Rooms
Main Level Bedrooms 1
Main Level Bathroom-Full
Main Level Primary Bedroom
Main Level Living Room
Main Level Sitting
Main Level Breakfast
Main Level Dining Room
Main Level Laundry
Main Level Kitchen
Main Level Bathroom-Half
Upper Level Bedroom(s)
Upper Level Bathroom-Full
Upper Level Bedroom(s)
Upper Level Bonus Room
Upper Level Loft
Interior
Interior Features Built-in Features, Central Vacuum, Pantry, Walk-In Closet(s)
Heating Electric, Natural Gas
Cooling Central Air
Fireplaces Type Living Room
Fireplace true
Appliance Dishwasher, Disposal, Electric Oven, Gas Cooktop, Gas Water Heater
Laundry Electric Dryer Hookup, Laundry Room, Main Level, Washer Hookup
Exterior
Exterior Feature In-Ground Irrigation, Lawn Maintenance
Garage Spaces 2.0
Fence Fenced
Utilities Available Natural Gas
Street Surface Concrete,Paved
Garage true
Building
Lot Description End Unit
Dwelling Type Site Built
Foundation Slab
Sewer Public Sewer
Water City
Level or Stories Two
Structure Type Brick Partial,Hard Stucco
New Construction false
Schools
Elementary Schools Mcalpine
Middle Schools South Charlotte
High Schools Ballantyne Ridge
Others
HOA Name Hawthorne
Senior Community false
Restrictions Architectural Review
Acceptable Financing Cash, Conventional
Listing Terms Cash, Conventional
Special Listing Condition None
Virtual Tour https://wehaveashowing.com/6011-Old-Well-House-Rd
GET MORE INFORMATION
REALTOR® | Lic# SC: 119582 NC: 326998







