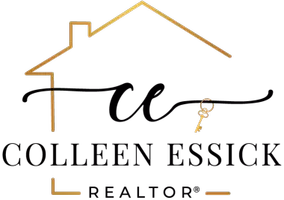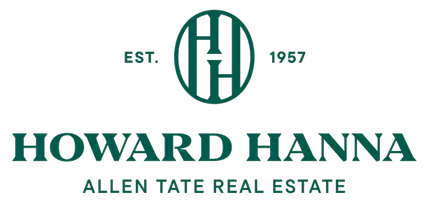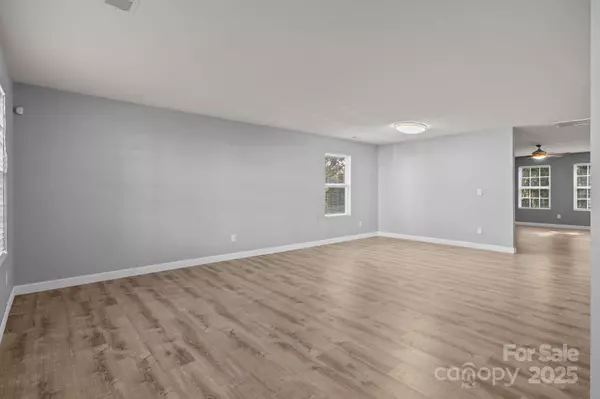
4 Beds
3 Baths
3,307 SqFt
4 Beds
3 Baths
3,307 SqFt
Key Details
Property Type Single Family Home
Sub Type Single Family Residence
Listing Status Active
Purchase Type For Sale
Square Footage 3,307 sqft
Price per Sqft $132
Subdivision Asbury Place
MLS Listing ID 4297631
Style Traditional
Bedrooms 4
Full Baths 2
Half Baths 1
HOA Fees $90/qua
HOA Y/N 1
Abv Grd Liv Area 3,307
Year Built 2002
Lot Size 7,884 Sqft
Acres 0.181
Lot Dimensions 57x123x20x50x118
Property Sub-Type Single Family Residence
Property Description
Upstairs, the oversized primary suite offers a sitting area, double walk-in closets, and a luxurious ensuite bath. The additional three bedrooms are generously sized, each with walk-in closets, and share a well-appointed full secondary bathroom. The main level also features a convenient half bath that has been recently renovated.
The serene backyard is an entertainer's dream, with a concrete patio, a stylish metal pergola, and several fruit trees, including Japanese pear, cherry, and peach. Large trees provide privacy between this home and the neighboring properties, making the space feel even more secluded. The attached 2-car garage offers additional convenience.
Just minutes from shopping, dining, and major highways, this home combines comfort, style, and an unbeatable location. Don't miss out on the opportunity to make it yours!
Location
State NC
County Mecklenburg
Zoning MX-1
Rooms
Main Level Living Room
Upper Level Bedroom(s)
Main Level Laundry
Upper Level Bedroom(s)
Upper Level Bedroom(s)
Upper Level Bathroom-Full
Main Level Dining Area
Upper Level Bathroom-Full
Interior
Interior Features Attic Stairs Pulldown
Heating Natural Gas
Cooling Central Air
Flooring Carpet, Tile, Vinyl
Fireplaces Type Gas Log
Fireplace true
Appliance Dishwasher, Electric Range, Refrigerator
Laundry Electric Dryer Hookup, Utility Room
Exterior
Garage Spaces 2.0
Utilities Available Cable Available
Street Surface Concrete,Paved
Porch Front Porch, Patio
Garage true
Building
Dwelling Type Site Built
Foundation Slab
Sewer Public Sewer
Water City
Architectural Style Traditional
Level or Stories Two
Structure Type Vinyl
New Construction false
Schools
Elementary Schools Unspecified
Middle Schools J.M. Alexander
High Schools North Mecklenburg
Others
HOA Name Hawthorne Management
Senior Community false
Restrictions Architectural Review
Acceptable Financing Cash, Conventional, FHA, VA Loan
Listing Terms Cash, Conventional, FHA, VA Loan
Special Listing Condition None
Virtual Tour https://listings.lighthousevisuals.com/sites/12624-dervish-ln-charlotte-nc-28269-18732294/branded
GET MORE INFORMATION

REALTOR® | Lic# SC: 119582 NC: 326998







