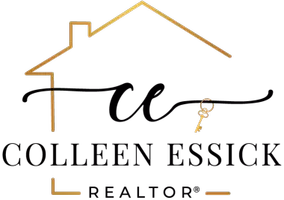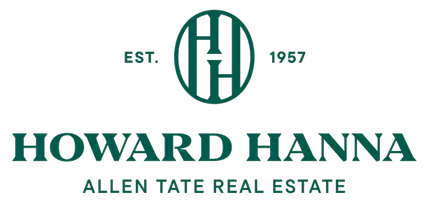3 Beds
4 Baths
3,448 SqFt
3 Beds
4 Baths
3,448 SqFt
Key Details
Property Type Single Family Home
Sub Type Single Family Residence
Listing Status Active
Purchase Type For Sale
Square Footage 3,448 sqft
Price per Sqft $253
Subdivision Cresswind
MLS Listing ID 4296826
Bedrooms 3
Full Baths 4
Construction Status Completed
Abv Grd Liv Area 3,448
Year Built 2025
Lot Size 8,712 Sqft
Acres 0.2
Property Sub-Type Single Family Residence
Property Description
From the moment you arrive, the curb appeal is undeniable. Brick accents, a covered front entry, and manicured landscaping create a welcoming first impression. Step inside and you'll immediately notice the natural light and LVP flooring that carry throughout the main living areas, enhancing the sense of openness.
At the heart of the home, the kitchen showcases rich wood cabinetry, gleaming granite counters, a large center island with seating, stainless steel appliances, and a beautiful tile backsplash. Directly off the kitchen is a sitting area that creates a cozy retreat with comfortable seating, offering additional lounge and entertainment space. The great room is anchored by large windows that frame views of the backyard, creating a warm and inviting atmosphere year-round.
The primary suite is a peaceful retreat, thoughtfully placed for privacy. The expansive bedroom offers space for a sitting area, while the spa-inspired bath features dual vanities with granite tops, a frameless walk-in shower, and upgraded tile selections that add a touch of luxury to everyday routines. A spacious walk-in closet completes the suite. Upstairs, a spacious flex room can easily serve as a bedroom, game room, media room, or hobby space—an adaptable area ensuring this home grows with your lifestyle.
Outdoor living is equally impressive. Step onto the covered patio and you'll find the perfect spot for morning coffee, grilling with friends, or evenings spent unwinding. The landscaped yard offers space to garden, play, or simply enjoy the Carolina seasons.
While the home itself is exceptional, life at Cresswind Charlotte is what truly sets this opportunity apart. This 370-acre community was designed around wellness, recreation, and connection. At its center is a spectacular clubhouse offering a fitness center with state-of-the-art equipment, dedicated yoga/aerobics rooms, an indoor lap pool with spa, an arts and crafts studio, and a demonstration kitchen for cooking classes. Residents also enjoy a social ballroom, lounge areas, game rooms, and a veranda designed for gathering with neighbors.
Outdoors, the resort-style amenities continue. A sparkling pool invites leisurely swims and afternoons in the sun, while tennis, pickleball, and bocce courts encourage friendly competition. Miles of walking trails wind through wooded green spaces, connecting residents to nature and each other. A community garden, grilling courtyard, outdoor fireplace, and event lawn provide even more options for gathering and recreation, including a dedicated dog park.
Life here is made even richer by the full-time lifestyle director who curates a robust calendar of clubs, fitness classes, arts programs, and social events — ensuring that there is always something new to try and new people to meet. Whether you are interested in cooking workshops, games, dances, or outdoor excursions, you'll find endless opportunities to connect and engage.
Convenience is another hallmark of Cresswind Charlotte. Located just minutes from shopping, dining, and healthcare, and with easy access to Uptown Charlotte, highways, and the airport, the community offers both tranquility and accessibility.
Cozy Court combines the comfort of a nearly new, move-in-ready home with the unmatched lifestyle of one of Charlotte's most desirable active communities. With its elegant finishes, thoughtful design, and endless amenities, this is more than just a home, it's a place where every day feels like a retreat.
Location
State NC
County Mecklenburg
Zoning N1-A
Rooms
Main Level Bedrooms 3
Main Level Bedroom(s)
Main Level Bathroom-Full
Main Level Bedroom(s)
Main Level Kitchen
Main Level Office
Main Level Laundry
Main Level Dining Area
Main Level Great Room
Main Level Bathroom-Full
Main Level Primary Bedroom
Upper Level Bathroom-Full
Main Level Bathroom-Full
Upper Level Bed/Bonus
Interior
Heating Natural Gas
Cooling Central Air
Fireplace false
Appliance Dishwasher, Disposal, Gas Range, Microwave, Wall Oven
Laundry Laundry Room, Main Level
Exterior
Garage Spaces 3.0
Community Features Fifty Five and Older, Clubhouse, Dog Park, Fitness Center, Indoor Pool, Outdoor Pool, Playground, Sport Court, Tennis Court(s), Walking Trails, Other
Street Surface Concrete,Paved
Garage true
Building
Dwelling Type Site Built
Foundation Slab
Builder Name Kolter Homes
Sewer Public Sewer
Water City
Level or Stories One and One Half
Structure Type Brick Partial,Fiber Cement
New Construction true
Construction Status Completed
Schools
Elementary Schools Clear Creek
Middle Schools Northeast
High Schools Rocky River
Others
Senior Community true
Acceptable Financing Cash, Conventional, FHA, VA Loan
Listing Terms Cash, Conventional, FHA, VA Loan
Special Listing Condition None
Virtual Tour https://media.showingtimeplus.com/sites/13222-cozy-ct-mint-hill-nc-28227-18523953/branded
GET MORE INFORMATION
REALTOR® | Lic# SC: 119582 NC: 326998







