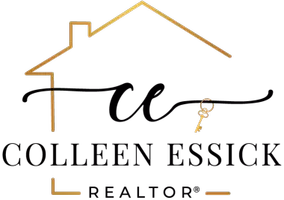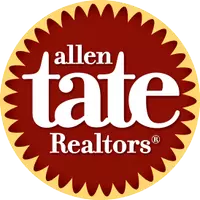4 Beds
4 Baths
3,061 SqFt
4 Beds
4 Baths
3,061 SqFt
Open House
Sun Aug 24, 1:00pm - 3:00pm
Key Details
Property Type Single Family Home
Sub Type Single Family Residence
Listing Status Active
Purchase Type For Sale
Square Footage 3,061 sqft
Price per Sqft $578
Subdivision The Peninsula
MLS Listing ID 4286956
Bedrooms 4
Full Baths 3
Half Baths 1
Construction Status Completed
HOA Fees $787/mo
HOA Y/N 1
Abv Grd Liv Area 3,061
Year Built 2000
Lot Size 0.430 Acres
Acres 0.43
Lot Dimensions 100x195x101x194
Property Sub-Type Single Family Residence
Property Description
This 4-bedroom, 3.5-bath home features a desirable main-level primary suite, open-concept kitchen, great room, & dining area—all designed to capture light & lake views. Upstairs, you'll find a bonus room and three additional bedrooms, including one oversized room with proper egress & a recessed area—ideal for adding a closet & making it a true bedroom.
Enjoy beautiful water views & close proximity to The Peninsula Yacht Club, where boat slips are available (initiation fee & monthly dues apply).
Recent upgrades include: Two new HVAC units (2025), New furnace (2025) Roof (2018) This is a rare chance to own in The Peninsula at an unbeatable price—don't miss it! Being sold "As is"
Location
State NC
County Mecklenburg
Zoning GR
Body of Water Lake Norman
Rooms
Main Level Bedrooms 1
Main Level Primary Bedroom
Main Level Kitchen
Main Level Laundry
Main Level Great Room
Upper Level Bedroom(s)
Upper Level Bedroom(s)
Upper Level Bedroom(s)
Upper Level Bonus Room
Main Level Bathroom-Full
Main Level Bathroom-Half
Upper Level Bathroom-Full
Upper Level Bathroom-Full
Interior
Heating Natural Gas
Cooling Central Air
Flooring Carpet, Tile, Wood
Fireplaces Type Great Room
Fireplace true
Appliance Dishwasher, Microwave, Refrigerator
Laundry Laundry Room
Exterior
Garage Spaces 2.0
Community Features Clubhouse, Golf, Outdoor Pool, Playground, Sidewalks, Street Lights, Tennis Court(s)
Utilities Available Electricity Connected, Natural Gas, Underground Utilities
Waterfront Description Other - See Remarks
View Water
Roof Type Shingle
Street Surface Concrete,Paved
Porch Rear Porch
Garage true
Building
Lot Description Level, Waterfront
Dwelling Type Site Built
Foundation Crawl Space
Builder Name Lakeland Luxury
Sewer Public Sewer
Water City
Level or Stories Two
Structure Type Brick Full
New Construction false
Construction Status Completed
Schools
Elementary Schools Cornelius
Middle Schools Bailey
High Schools William Amos Hough
Others
HOA Name Hawthorne
Senior Community false
Restrictions Architectural Review,Livestock Restriction,Manufactured Home Not Allowed,Modular Not Allowed
Acceptable Financing Cash, Conventional
Listing Terms Cash, Conventional
Special Listing Condition None
GET MORE INFORMATION
REALTOR® | Lic# SC: 119582 NC: 326998







