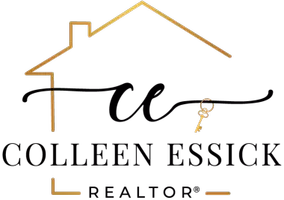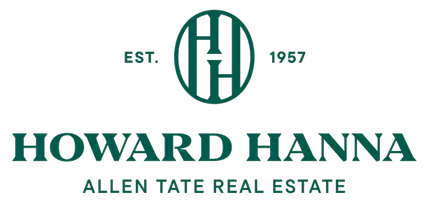
3 Beds
3 Baths
2,032 SqFt
3 Beds
3 Baths
2,032 SqFt
Open House
Sat Nov 08, 10:00am - 12:00pm
Key Details
Property Type Single Family Home
Sub Type Single Family Residence
Listing Status Active
Purchase Type For Sale
Square Footage 2,032 sqft
Price per Sqft $220
Subdivision Deercreek
MLS Listing ID 4286081
Bedrooms 3
Full Baths 2
Half Baths 1
Construction Status Completed
Abv Grd Liv Area 2,032
Year Built 2025
Lot Size 1.540 Acres
Acres 1.54
Property Sub-Type Single Family Residence
Property Description
Discover this beautifully finished 3 bed, 2.5 bath, 2,032 sq ft new construction home in the desirable Deer Creek subdivision of Bethlehem—offering modern comfort, easy lake access, and no city taxes.
Inside, you're welcomed by high ceilings, an open layout, and abundant natural light. The main level features a spacious living area that flows into a bright, modern kitchen—ideal for everyday living and entertaining.
Upstairs, a large bonus room adds valuable flexibility for a home office, media room, gym, or playroom. The primary suite provides a peaceful retreat with a generous walk-in closet and private ensuite bath.
Enjoy outdoor living on the large back deck, perfect for relaxing, grilling, or hosting friends. The backyard offers space to unwind while still being close to everything you need.
Located just minutes from Wittenburg lake access, Lakeside Marina, and Players Ridge Golf Course, this home combines convenience and recreation in one ideal location. Quick access to Hwy 127 puts shopping, dining, and Hickory amenities within easy reach.
Additional features include a 2-car attached garage, modern finishes, and move-in-ready construction.
This new home at 60 Westwinds Dr offers the lifestyle and location buyers want—schedule your showing today!
Location
State NC
County Alexander
Zoning R1
Body of Water Lake Hickory
Rooms
Main Level Bedrooms 3
Main Level Primary Bedroom
Main Level Bedroom(s)
Main Level Bedroom(s)
Upper Level Bonus Room
Main Level Bathroom-Full
Upper Level Bathroom-Half
Main Level Bathroom-Full
Interior
Heating Heat Pump
Cooling Central Air
Fireplace false
Appliance Dishwasher, Electric Range, Microwave
Laundry Mud Room, Laundry Room
Exterior
Garage Spaces 2.0
Street Surface Concrete,Paved
Garage true
Building
Dwelling Type Site Built
Foundation Crawl Space
Sewer Septic Installed
Water City
Level or Stories One and One Half
Structure Type Vinyl
New Construction true
Construction Status Completed
Schools
Elementary Schools Bethlehem
Middle Schools West Alexander
High Schools Alexander Central
Others
Senior Community false
Acceptable Financing Cash, Conventional, FHA, USDA Loan, VA Loan, Other - See Remarks
Listing Terms Cash, Conventional, FHA, USDA Loan, VA Loan, Other - See Remarks
Special Listing Condition None
Virtual Tour https://www.zillow.com/view-imx/1d026c45-6a82-424c-a603-59a8903fedd9?initialViewType=pano&utm_source=dashboard
GET MORE INFORMATION

REALTOR® | Lic# SC: 119582 NC: 326998







