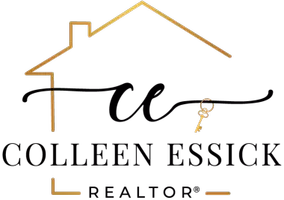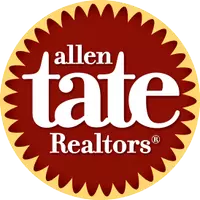4 Beds
3 Baths
2,782 SqFt
4 Beds
3 Baths
2,782 SqFt
Key Details
Property Type Single Family Home
Sub Type Single Family Residence
Listing Status Coming Soon
Purchase Type For Sale
Square Footage 2,782 sqft
Price per Sqft $188
Subdivision Winslow Bay
MLS Listing ID 4199342
Bedrooms 4
Full Baths 2
Half Baths 1
Construction Status Completed
HOA Fees $850/ann
HOA Y/N 1
Abv Grd Liv Area 2,782
Year Built 1996
Lot Size 10,454 Sqft
Acres 0.24
Lot Dimensions 0.24
Property Sub-Type Single Family Residence
Property Description
The kitchen offers newly installed quartz countertops, stainless steel appliances, range, and nearby laundry room. Pinky paving in the front with a concrete alley along both sides of the home. Upstairs includes the primary suite with walk-in closet, three additional bedrooms, full bath, and extra storage space. Expanded 2-car garage provides additional storage.
Well-maintained and move-in ready! Full lot survey available. Community pool, playground, and easy access to Lake Norman, I-77, schools, shopping, dining, and parks. Live the lifestyle you deserve!
Location
State NC
County Iredell
Zoning rliRli-
Body of Water Lake Norman
Rooms
Main Level Office
Main Level Dining Room
Main Level Great Room
Main Level Breakfast
Main Level Kitchen
Main Level Mud
Upper Level Primary Bedroom
Main Level Laundry
Upper Level Bathroom-Full
Upper Level Bedroom(s)
Upper Level Bed/Bonus
Upper Level Bedroom(s)
Interior
Interior Features Attic Other, Drop Zone, Storage, Walk-In Closet(s), Walk-In Pantry
Heating Forced Air, Natural Gas
Cooling Ceiling Fan(s), Central Air
Flooring Carpet, Vinyl
Fireplaces Type Gas Log, Great Room
Fireplace true
Appliance Convection Oven, Dishwasher, Dryer, Electric Cooktop, Electric Range, Electric Water Heater, Ice Maker, Microwave, Oven, Refrigerator with Ice Maker, Washer
Laundry Gas Dryer Hookup, Laundry Room, Main Level, Washer Hookup
Exterior
Garage Spaces 2.0
Fence Back Yard, Fenced, Full, Wood
Utilities Available Electricity Connected, Natural Gas
Waterfront Description Boat Ramp – Community
Roof Type Shingle
Street Surface Concrete,Paved
Porch Deck, Front Porch
Garage true
Building
Lot Description Cul-De-Sac, Paved, Private, Wooded
Dwelling Type Site Built
Foundation Crawl Space, Slab
Sewer Public Sewer
Water City
Level or Stories Two
Structure Type Brick Partial,Vinyl,Wood
New Construction false
Construction Status Completed
Schools
Elementary Schools Lakeshore
Middle Schools Lakeshore
High Schools Lake Norman
Others
Pets Allowed Cats OK, Dogs OK
HOA Name Lisa Mattfield
Senior Community false
Acceptable Financing Cash, Conventional, FHA
Listing Terms Cash, Conventional, FHA
Special Listing Condition None
Virtual Tour https://vimeo.com/1089474957
GET MORE INFORMATION
REALTOR® | Lic# SC: 119582 NC: 326998







